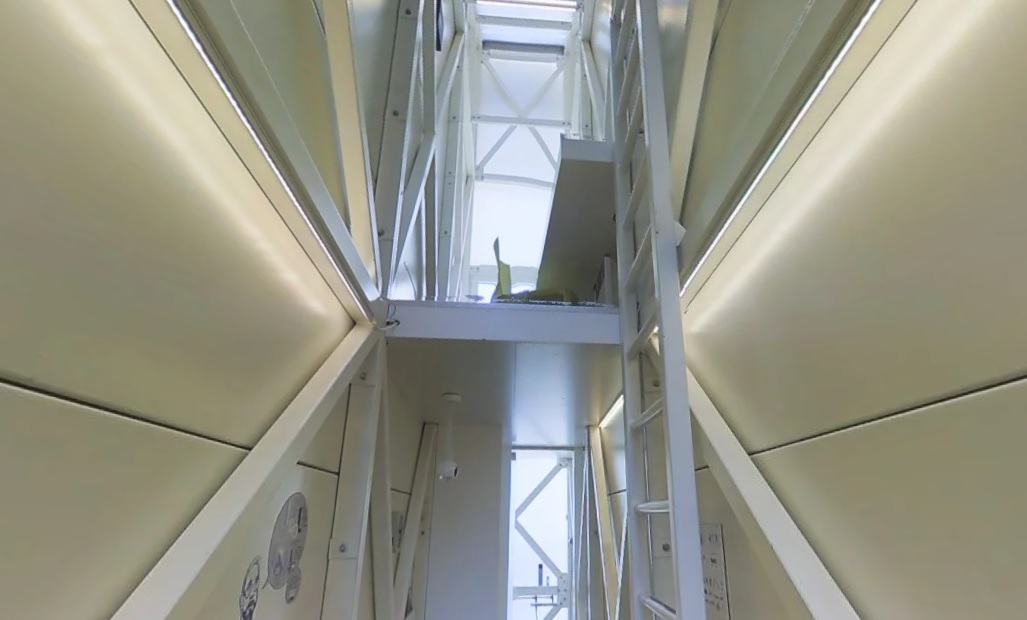The turbulent war and post-war history of Warsaw has resulted in a very incoherent architecture, with lots of temporary and random buildings. Still, it is an extremely interesting city, with its creative chaos, mysterious places and solutions you’d never expect.
Extraordinary architecture
One of such unexpected pieces of architecture is the Keret House, an art installation designed by Jakub Szczęsny, who invited an Israeli writer of Polish descent, Etgar Keret, to live in it. The house was built in 2012.

What is so extraordinary about it? What we are talking about is fully functional living space in central Warsaw, inserted between two buildings that are a representation of two different periods in the history of the city: a post-war block of flats and a pre-war tenement house. The plot on which the two-story iron structure was built is 152 cm at widest and only 92 cm at its narrowest point, which is why Keret House is known as the narrowest house in the world.
Retractable stairs and a ladder
The house consists of a bedroom, a kitchen, a bathroom and a living room. In order to enter, you need to climb retractable stairs that become the living room when closed. To move between the two stories of the house, you need to use a ladder.

A house or an art installation?
Electricity is obtained from one of the neighboring buildings. Sunlight reaches the interior through translucent glass walls and two windows (that do not open). The house is not connected to the municipal water system, it has its own water and sewage technology. Even though it is used as a residence and up until 2018 it has hosted about 40 artists, it is called an art installation, as it does not meet the Polish building codes.
Individual and group tours of the house are possible during Open Days on selected weekends. Tickets are only available online. You can also take a virtual tour of the house: Keret House 3D
 LET'S DESIGN YOUR TOUR!
LET'S DESIGN YOUR TOUR!